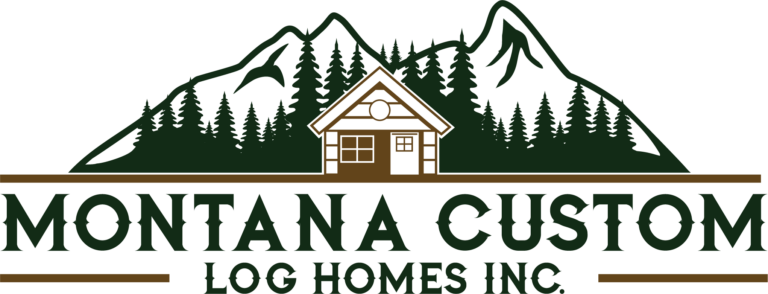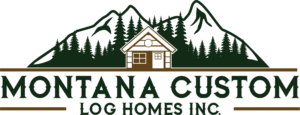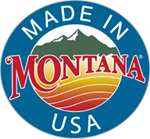DESIGN
Designing and planning your new log home is an exciting time! This is the most essential part of any log home project. For many of our clients, this is their first time designing or building their own home. We aim to make the designing process as fun and stress-free as possible for our clients. Planning the design is critical to keeping any project on schedule and within budget.
Whether you choose one of our many floor plans or have a set of plans of your own, we are here to assist you in making sure you get exactly what you want. If you have an idea but do not see a design in our available floor plans, we can take your ideas, pictures, and/or sketches and create a custom-designed home that considers all your wants and needs.
Our team of professional and experienced designers will sit with you one-on-one to discuss what your dream home will look like. In addition, we are available to help you modify any plan you have selected for the home you have dreamed about!
PRELIMINARY PLAN PROCESS
Once you have selected your floor plan from our Available Standard Plans or have decided to design a custom home, we are ready to consider all of your changes or design ideas and create a set of Preliminary Drawings. These basic drawings show any changes you may want to make to one of our standard plans or the layout of the Custom Home using the information we have obtained from you. After we get an idea of precisely what you would like to see in your home design, we are ready to move on to the Preliminary Drawing phase of your project.
Here are the four steps in the Preliminary Drawing stage:
Plan Deposit: When you are ready to begin the drawing phase in the design process, we will require a plan deposit to start the process of designing your home. We use the deposit to secure the services of our designers and begin the drawing process. Your deposit will be credited towards your log package if and when you decide to purchase a home with us.
Basic Floor Plans and Elevations: Once your plan deposit is received, our experienced draftsmen and designers will begin the drawing process of your project, considering all the changes or features you would like to see incorporated into the home design. The preliminary drawings will consist of the basic floor plan, or layout of the inside of the home and foundation, and a set of elevations, or the look of the home’s exterior. We will use these drawings as the basis of the design as we move to the next step of the process.
Redlines: Upon completion of the preliminary drawings, you will receive a set of the drawings for your inspection. Redlining, or editing the preliminary sketches, is a significant step in getting your project closer to your final construction plan set. At this time, we ask you to look closely at your recently completed preliminary drawings and see if all the changes have been made to your satisfaction or add any other changes to the plan you may have. This is the time to get your plans the way you have dreamed them to be, and it is common to pass them back and forth to the designer several times to get them perfect. Getting your plans right before finals can save you time and money down the line.
Signing Off: You are confident that all changes to the preliminary plans have been made, and you are ready to get your plans into final drawings. Again, we will go over your drawings and make sure all your changes and additions have been covered by our designers and that your project plans are exactly the way that you have envisioned them to be. At this point, we will ask for you to sign off on the design of the home, and once we have your approval, we are ready to move on to the final full construction drawing plan set.
FINAL DRAWINGS
After receiving your approval of the Redlining of the Preliminary Drawings and have signed off on all the changes that the design team has made, we are now ready to move to last phase in the design process – Final Full Construction Plan Set. We will now take your redlined drawings and produce your final plans for you and your contractor. The Final Full Construction Plan Set will include everything that you will need to get your project into construction. We will supply you with three copies of the construction set, with more copies available on request.
Your Final Full Construction plan set will include…
- Foundation Plans
- Floor Plans
- Wall Elevations
- First Floor Framing Plans
- Second Floor Framing Plan
- Roof Framing Plans
- Elevations of each side of home
- Detailed Section Plans and Connection Details
- Basic Electrical Plan (to local code)
Programmed Log Package
In addition to your full construction plans, once you sign a contract to have us produce your Log package, you will receive a second set of plans that will identify every single log that is part of your project. Each log that comes out of our mill for your home will be tagged with an identifying number/letter that corresponds to a location on the plans called Stack Sheets, giving you the exact location of each log in the log structure that makes up your home. This will make it easy to see where any log will be positioned in your new log home.
ENGINEERING
Building codes vary from state to state, sometimes county to county within a state, and some projects will require structural engineering for building approval. While we do not offer engineering in house, we work with several different engineering firms to provide our customers with their services if needed. We can provide you with a fee schedule for your project at your request.


